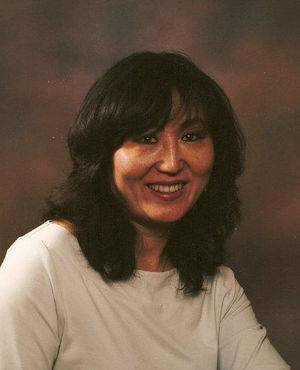Single Family for Sale: 1475 White Pine Street, Terre Haute, IN 47803 SOLD
4 beds
2 full, 1 half baths
3,645 sqft
$345,000
$345,000
1475 White Pine Street,
Terre Haute, IN 47803 SOLD
4 beds
2 full, 1 half baths
3,645 sqft
$345,000
Previous Photo
Next Photo
Click on photo to open Slide Show.

Selling Price: $345,000
Original List Price: $364,900
Sold at 94.5% of list price
Sold Date: 04/22/2024
Type Single Family
Style 2 Story, Traditional
Beds 4
Total Baths 2 full, 1 half baths
Square Feet 3,645 sqft
Garage Spaces 2
Year Built 2005
City Terre Haute
County Vigo
School District Vigo County
Subdivision Birch Grove
MLS 102560
Status Sold
DOM 97 days
This Birch Grove subdivision two-story home boasts countless updates, making it a modern haven.The heart of this home is its open-concept living, dining, and kitchen area. The main floor showcases new flooring and fresh paint throughout, including an office/mud room. The open-concept living, dining, and kitchen area is a highlight, featuring new quartz countertops, a butcher block island, and stainless steel appliances. Don't miss the walk-in pantry, perfect for all the extras! The cozy gas fireplace with a shiplap accent wall adds charm. The main floor master suite is spacious, with a walk-in closet and an en-suite bathroom featuring a soaker tub, shower, and double vanity. Upstairs, three roomy bedrooms, a reading nook, and a laundry room await. The fully finished basement is perfect for entertaining, while the fenced yard and stamped concrete patio offer outdoor enjoyment. Ready to call this gorgeous home yours?! Call the broker today for more information and to tour!
Room Features
Bathroom 1 1st floor
Bathroom 2 1st floor
Bathroom 3 2nd floor
Bedroom 2 13x10 2nd floor
Bedroom 3 12x10 2nd floor
Bedroom 4 10x10 2nd floor
Family Room 23x15 B
Foyer 1st floor
Kitchen 16x12 1st floor
Laundry 2nd floor
Living Room 16x15 1st floor
Master Bedroom 16x15 1st floor
Other Room 1 11x10 1st floor
Lot & Building Features
Amenities (82, 83, 85, 87, 93, 96, 99, 1199, 1202), Walk In Closet, Vinyl Floors, New Paint, New Floor Covering, Garage Door Opener, Dining Bar, Ceiling Fan(s), Carpet
Exterior Amenities Concrete Driveway, Paved Street
Appliances Dishwasher, Refrigerator, Microwave, Gas Range/Oven
Cooling Central Air
Heating Forced Air, Natural Gas
Sewer City Sewer
Tax Year 3098
Water City Water
Water Heater Gas
Community and Schools
Elementary School Devaney
Junior High School Woodrow Wilson
Senior High School Terre Haute South
Price History of 1475 White Pine Street, Terre Haute, IN
| Date | Name | Price | Difference |
|---|---|---|---|
| 01/16/2024 | Listing Price | $345,000 | N/A |
*Information provided by REWS for your reference only. The accuracy of this information cannot be verified and is not guaranteed. |
Listing Last updated . Some properties which appear for sale on this web site may subsequently have sold or may no longer be available. Walk Score map and data provided by Walk Score. Google map provided by Google. Bing map provided by Microsoft Corporation. All information provided is deemed reliable but is not guaranteed and should be independently verified. Listing information courtesy of: Berkshire Hathaway HomeServices Newlin-Miller, REALTORS |

